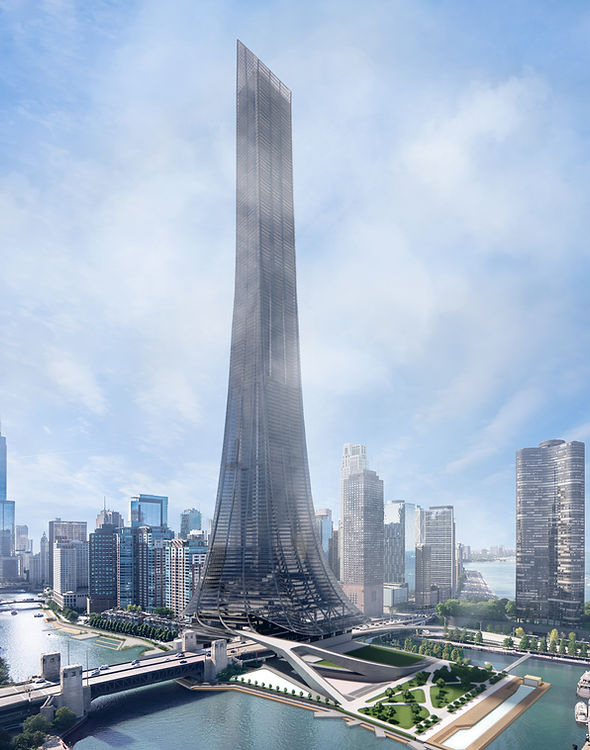CHICAGO TOWER
Elective|2022 FALL|YSOA
Instructors: Moon Kyoung
Location: Chicago, IL
Teamwork: Youssef Denial

The 3.6 million-square-foot Chicago Tower development is at 400 Lake Shore Drive in the Streeterville neighborhood. It has a 134-story (2,180-foot) main tower and a podium structure, as well as impressive new public spaces and important new pedestrian links through downtown. The buildings offer 1.5 million square feet of office space, 700,000 square feet of hotel space, and 1.2 million square feet of residential space. The design strategy considers site, historical, and architectural factors, with the overall project viewed as a border between the city and nature. It offers a multi-functional super-tall complex for Streeterville, with residential as its primary function, while also considering the impact of its dominant height on the Chicago skyline. With the goal of strengthening residents' connections to one another and to the abundant green space that redefines Chicago's waterfront area, we designed a pedestrian bridge that connects two parcels separated by Lakeshore Drive.
The design strategy takes into account site, historical, and architectural factors, viewing the entire project as a border between the city and nature. It provides a multi-functional super-tall complex for Streeterville, with residential as the primary function, while also taking into account the impact of its dominant height on the Chicago skyline.

SITE ANALYSIS
The project is located at 400 N Lake Shore Drive in Streeterville. Located on the long vacant site of the field Chicago Spire development, where the Chicago River meets Lake Michigan. The location serves as the entrance to Chicago's downtown and is at the start of the Chicago Riverwalk.
Design strategy | Urban Connection






Organigram | Circulation & Program

The public leisure spaces span three to twenty floors. The public leisure spaces, which will be connected to the podium on one side by an elevated walkway, will be part of the city’s public space and will include an exhibition hall and a concert hall, bringing a rich cultural experience to the Streeterville neighborhood.
The main function is office space, which occupies 21-60 stories, followed by the Hotel on 61-80 stories; Condominiums on 81-120 stories, and the crown, which serves as a observatory platform, on 121-124 stories.
AXO | program and Sequence



The project includes a 134-story (2,180-foot) main tower with 129 stories on the ground and 5 stories underground, a 5-story podium, and a waterfront park area across Lakeshore Drive on Dusable Park.
The main tower employs the sky lobby and shuttle elevator strategy, allowing users to quickly and accurately locate the corresponding elevators to different floors. The main tower building has 134 floors which can accommodate offices, hotels, residences, and public leisure spaces.
Vertical transportation
ZONE & PROGRAMME
PLAN | Master Plan

PLAN & AXO | Typical Office Floor Plan



PLAN & AXO | Typical Residential Floor Plan

TECHNOLOGY & Design | Double Skin Facades System


